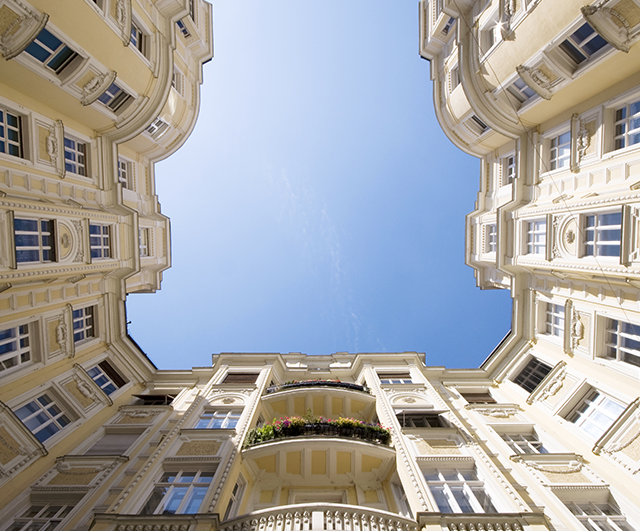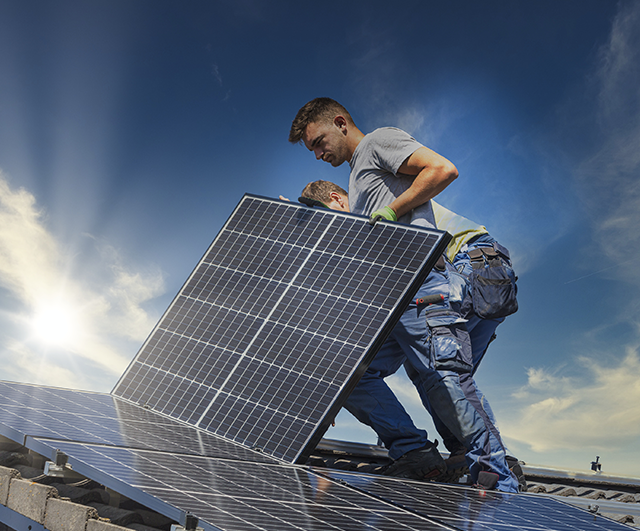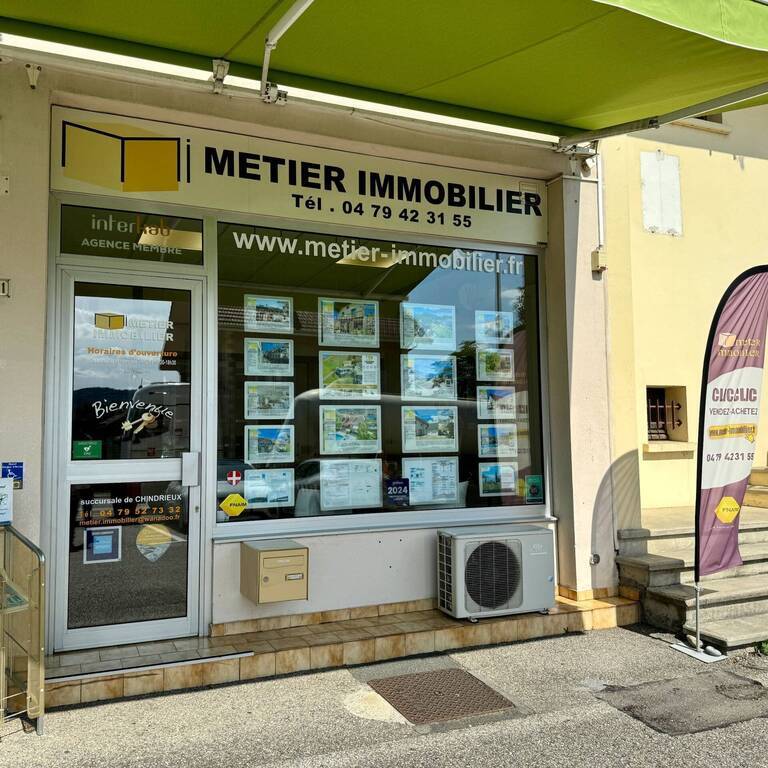In order to increase the number of habitable areas without cluttering space, the elevation of a condominium building is an option you can consider. You will need to anticipate requests for building permits and prior declarations of work to start an elevation.
Métier Immobilier is at your service to handle administrative tasks, advise you on financing, or any other queries regarding your condominium projects.
Elevation, what is it?
Initiated by a single co-owner or the co-ownership syndicate, building elevation works allow for enlarging common spaces or creating new habitable areas, in extension of the facade. The enlargement of the building can have different effects depending on who initiates the action.
The project can therefore be launched:
- by the co-owner of the top floor (privately).
- by all the co-owners (collective realization)
- by a third party (developer, buyer, property dealer, etc.)
The arrival of new lots leads to the modification of the condominium regulations and the descriptive state of division in order to redistribute the thousandths (the unit by which the value of each person's share on the whole condominium is expressed).

What are its advantages?
The creation of new lots at the initiative of the co-owners can become a source of income from future tenants or buyers. The profits from the sale or monthly rents can be shared or used to carry out other works on common areas.
The elevation of the building is also an opportunity to undertake works to improve the building: regarding aesthetics, energy evolution, or the improvement of the building's insulation. From an environmental perspective, changes in energy resources can be made (water recovery, arrangement of natural light, roof vegetation, etc.). The new thermal regulations concerning the creation of a new roof limit thermal losses, thus generating savings on bills. The sum of changes leads to a revaluation of all the lots and decreases the condominium charges for each individual.
In the event that the project is carried out by a third party, the co-owners will be able to finance the works.
What are its constraints?
Depending on the age of the building, the difficulty, cost, and duration of the works are variable. Constraints to be considered and anticipated. A building elevation, depending on its scope and the configuration of the surrounding dwellings, can have consequences on the structure of the building. That is why it is important to surround yourself with competent professionals who will guide you best in this project.
The law has put in place certain rules to respect for this type of project, such as compliance with the Local Urbanism Plan (PLU) of your municipality. Moreover, the right to building elevation requiring a vote of the co-owners. Since its implementation in 2014, the law ALUR simplifies the elevation works:
- by removing the Floor Area Ratio.
- by considering the majority of votes rather than unanimity, through the article 61.
Do not hesitate to approach your condominium syndicate. Indeed, thanks to their legal and technical knowledge, they will assist you in your condominium elevation project.

Financing the project
Not all co-owners necessarily have the means to finance the building elevation. To benefit from financial support, there are 4 types of aid for carrying out your condominium works:
- MaPrimeRénov': Aid for energy renovation accessible to all co-owners, varying according to the income of the applicant.
- The energy premium: Aid to finance energy-saving works (cumulative with MaPrimeRénov') on a building less than 2 years old.
- The eco-loan at zero rate: Aid for financing energy renovation works. The scheme allows borrowing a maximum amount of 30,000 euros per dwelling.
- Local aids: Specific subsidies provided by territorial communities for the financing of energy renovation works.









